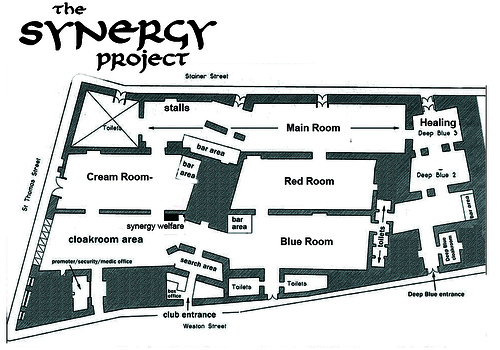Below is a floor plan of the seOne venue that we frequently use for our Synergy Project events. Have a look at the room names as we will continue to use them in other parts of this website or elsewhere…

Below is a floor plan of the seOne venue that we frequently use for our Synergy Project events. Have a look at the room names as we will continue to use them in other parts of this website or elsewhere…
